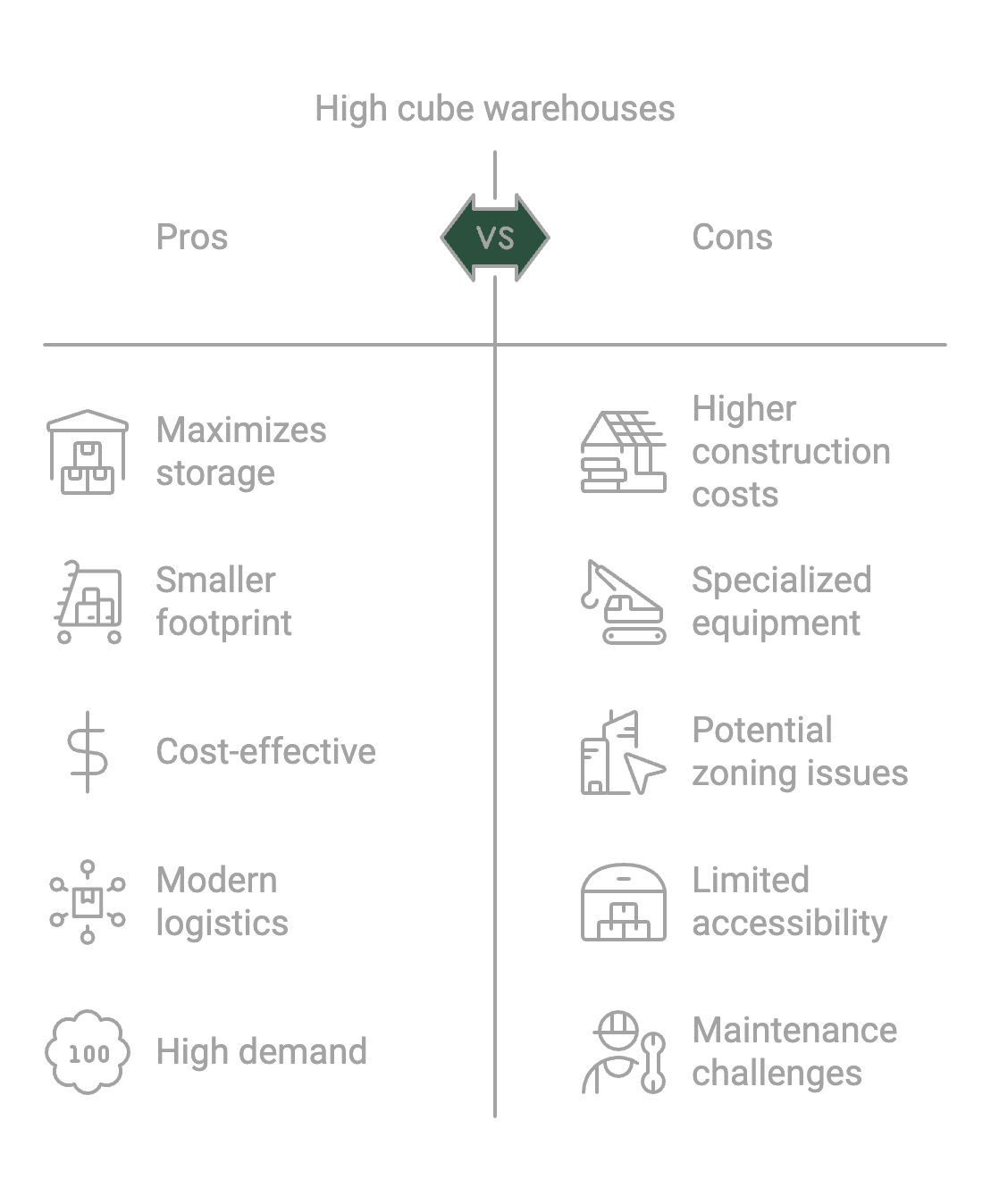What is a High Cube Warehouse and Why Are They Used?
There has been a fascinating shift in warehouse architecture over the past decade. The buildings keep getting taller, and for good reason! High cube warehouses represent a smart evolution in industrial storage design that's reshaping how businesses handle their inventory management and distribution needs.
High Cube: A type of industrial building or warehouse that features higher-than-standard ceiling heights, typically 28 feet or greater from floor to ceiling. High cube facilities maximize vertical storage space and allow for more efficient racking systems and inventory storage.
Introduction to High Cube Warehouses
Remember those old-school warehouses with standard 20-foot ceilings? They served their purpose, but modern logistics demands and higher land prices have pushed us to think upward rather than outward. High cube warehouses emerged from the need to store more products on smaller footprints. These facilities have become the gold standard for businesses looking to maximize their storage capacity without expanding their real estate horizontally.

Key Features of High Cube Warehouses
The defining characteristic of high cube warehouses starts with their impressive ceiling heights. While traditional warehouses typically max out at 24 feet, high cube facilities soar to new heights:
Minimum clearance of 28 feet
Common heights range from 32 to 40 feet
Some specialized facilities reach up to 45 feet
The structural components make these heights possible. Engineers incorporate:
Reinforced steel support systems
Wide-span roof trusses
Strategic column placement for optimal space usage
Loading areas feature multiple dock doors, super-flat floors rated for heavy equipment, and advanced fire suppression systems designed for tall spaces.
Benefits and Advantages
The math behind high cube warehouses makes perfect sense. By building upward, you can store more products in the same square footage. A facility with 40-foot ceilings might fit double the inventory of a standard warehouse.
The operational benefits stack up nicely:
Modern forklifts and reach trucks operate efficiently in taller spaces
Automated storage and retrieval systems fit perfectly
Better air circulation reduces HVAC costs
From a financial perspective, you'll see:
Reduced cost per cubic foot of storage
Smaller land requirement for the same storage volume
Better return on investment over time
Common Applications
I've seen high cube warehouses excel in various industries. E-commerce companies love them for their ability to store vast SKU counts. Manufacturers use them to keep raw materials and finished goods under one roof. Cold storage operators appreciate the improved air circulation and energy efficiency. Distribution centers benefit from the increased storage density and improved order fulfillment capabilities.
Design and Construction Considerations
Building a high cube warehouse requires careful planning. Site selection must account for:
Soil stability for heavy loads
Local height restrictions
Truck access and turning radius
Future expansion possibilities
Building codes vary by location, but all require special attention to fire safety, structural integrity, and environmental impact.
Market Trends and Future Outlook
The rise of e-commerce has created strong demand for high cube warehouses. New technologies like automated picking systems and robotics fit perfectly in these tall spaces. Green building practices, including solar panels and energy-efficient lighting, make these facilities more sustainable.
Common Challenges and Solutions
Yes, high cube warehouses cost more to build initially. However, smart design choices can offset these costs:
Strategic HVAC placement for efficient climate control
Proper lighting design to illuminate tall spaces
Careful equipment selection to match building specifications
Investors should consider:
Location relative to transportation hubs
Local market demand for high-ceiling space
Potential tenant pool
Long-term market growth prospects
Ready to Explore High Cube Warehouse Opportunities?
Bellhaven Real Estate specializes in high cube warehouse properties. Whether you're looking to invest, lease, or develop, our team understands the unique requirements of these specialized facilities.

