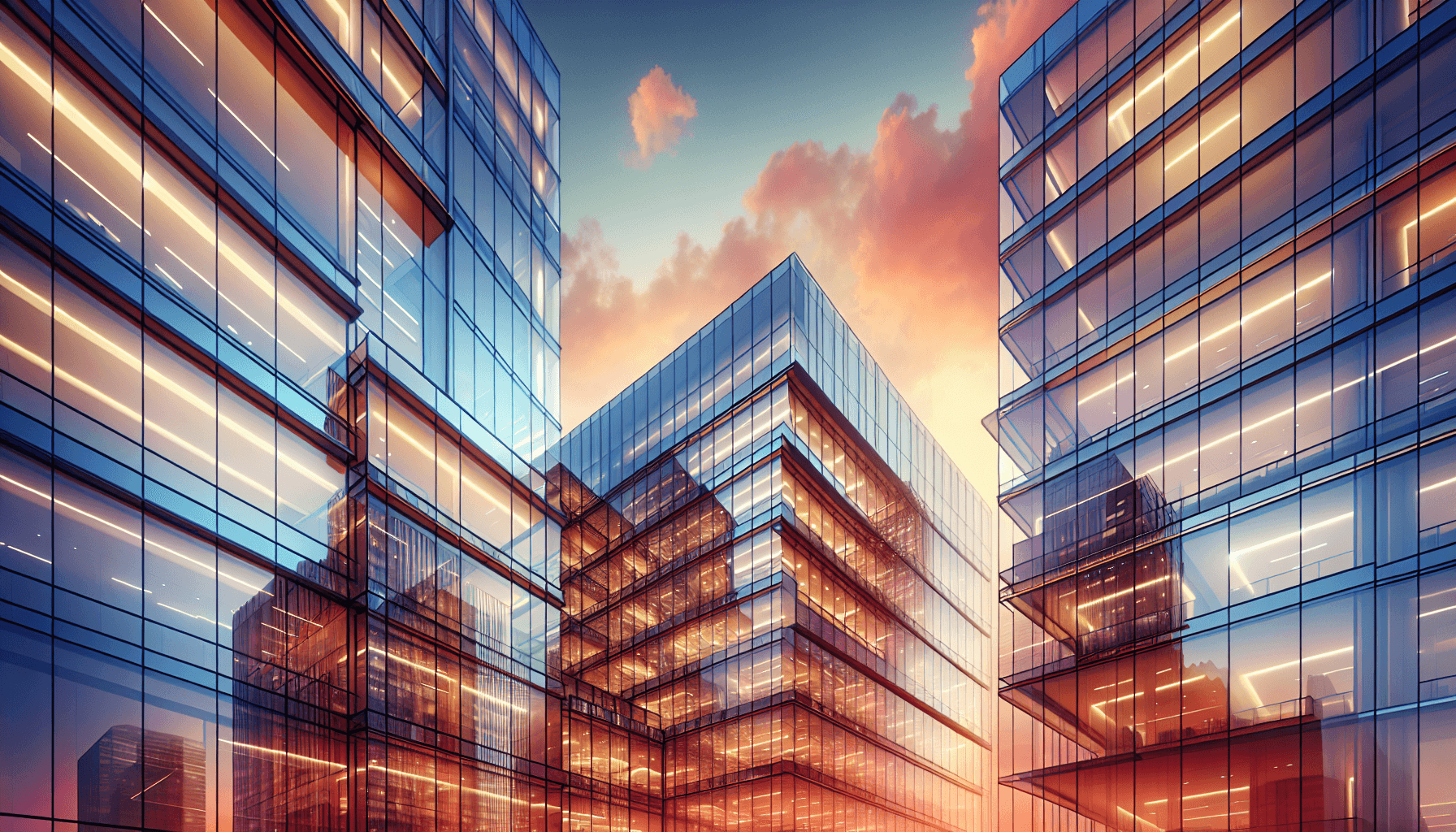What is a Building's Core Area and Why is it Important?
I love explaining building design concepts, and core areas are fascinating! Think of a building's core as its beating heart - it's where all the essential systems come together to keep the structure alive and functioning.
Core Area: The central shared space in a building that contains essential elements like elevators, stairwells, mechanical rooms, and main utility systems. The core area is measured as a percentage of the total rentable space and is necessary for the building's basic operations and circulation.
Understanding Core Areas in Buildings
Commercial buildings wouldn't function without their core areas. These spaces might not be glamorous, but they're absolutely necessary for daily operations. From getting people up and down floors to housing critical mechanical systems, the core keeps everything running smoothly.
Components of a Building's Core Area
Let's break down what you'll find in a typical building core:
Essential Elements:
Elevator banks and shafts that transport occupants between floors
Stairwells and emergency exits for safety and circulation
Mechanical rooms housing HVAC systems
Utility chases carrying pipes, ducts, and cables vertically through the building
Support Spaces:
Common restrooms for building occupants
Janitorial closets for maintenance supplies
Electrical rooms distributing power
Telecommunications rooms for data and communications equipment
Core Area Design and Planning
Building cores come in several configurations, each with unique benefits:
Center Core Design
This traditional layout places all services in the middle of the floor plate, creating an efficient circulation pattern and maximizing window space for tenants.
Split Core Design
Some buildings split core functions between two or more locations, which can work well for larger floor plates or buildings with unique shapes.
Multiple Core Design
Larger buildings might need multiple cores to serve different sections effectively, especially in mixed-use developments.
Impact on Commercial Real Estate
The core area directly affects your bottom line through:
Core Factor = (Rentable Area - Usable Area) / Usable Area
This calculation helps determine actual space costs. A lower core factor often means more efficient use of space, which can save money on rent.
Core Area Considerations for Different Building Types
Each building type has unique core requirements:
Office Buildings: Need efficient elevator systems and flexible floor plates Mixed-Use Developments: Might require separate cores for different uses Residential High-Rises: Focus on service elevators and trash chutes Industrial Facilities: Often have minimal cores focused on utility distribution
Modern Trends and Innovations
Building cores are evolving with new technology:
Destination dispatch elevator systems
Energy-efficient mechanical systems
Touchless access controls
Enhanced air filtration systems
Common Questions About Core Areas
Q: What's considered a good core factor?
Most office buildings aim for a core factor between 15-20%. Lower numbers typically indicate more efficient design.
Q: Can core areas be modified?
While possible, core modifications are complex and expensive. Minor updates are more common than major changes.
Working with Core Areas in Real Estate
For tenants: Always calculate the actual usable space you're getting, not just the rentable square footage.
For investors: Look at core efficiency as a key factor in building valuation. Modern, efficient cores can increase property value.
Final Thoughts
Core areas might not be the most exciting part of a building, but they're critical to its success. Whether you're leasing, buying, or investing in commercial real estate, understanding core areas helps you make better decisions.
Need help evaluating a building's core efficiency? Bellhaven Real Estate's commercial property experts can guide you through the process and help you find the perfect space for your needs.

