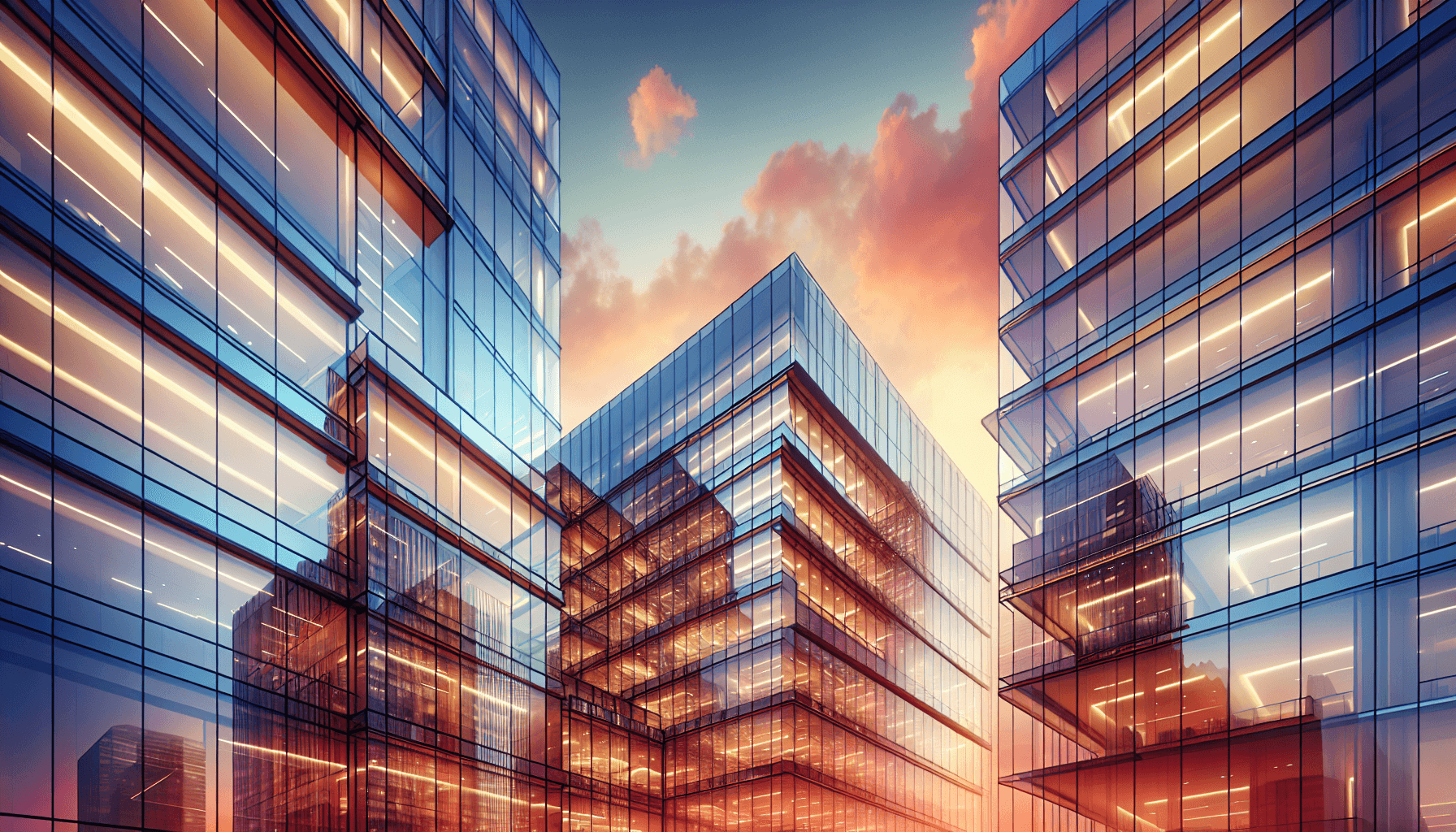What is a Mezzanine Office in a Warehouse Building?
I've noticed a fascinating trend in industrial spaces - businesses making smart use of vertical space by adding mezzanine offices. These clever additions are transforming how companies think about their workspace, offering a perfect blend of functionality and efficiency.
Mezzanine Office: A mezzanine office is an elevated workspace constructed within an industrial building, typically positioned between the ground floor and ceiling. These offices are commonly built along the interior walls of warehouses or manufacturing facilities to maximize usable space while maintaining the building's primary industrial function.
Understanding Mezzanine Office Design
The beauty of mezzanine offices lies in their structural simplicity. These elevated platforms rest on sturdy columns and beams, creating a secure second level within your warehouse. You'll typically find steel staircases providing access, though some larger installations might include elevators for easier movement.
Safety features are built right into the design, with proper railings and non-slip flooring being standard elements. The configuration options are pretty flexible too:
Wall-mounted designs that attach directly to your building's structure
Free-standing structures that can be placed anywhere in your space
Multi-level options for maximum space utilization
Benefits of Mezzanine Offices
Adding a mezzanine office to your warehouse makes so much sense from a space-optimization standpoint. You're basically creating new square footage out of thin air! The best part? Your warehouse operations can continue running smoothly below while your office staff works efficiently above.
The financial advantages stack up nicely too. Building a mezzanine office costs way less than expanding your building horizontally or moving to a bigger space. Plus, you're getting more value from your existing real estate investment.
From an operations perspective, mezzanine offices give your supervisors and managers a bird's eye view of the warehouse floor. This setup naturally improves communication between office staff and warehouse workers - they're literally just a flight of stairs apart!
Planning and Implementation
Before you jump into building your mezzanine office, there are several key factors to consider:
Building Requirements:
Ceiling height must accommodate both the mezzanine and adequate clearance below
Floor must support the additional weight load
Local building codes and permits need to be satisfied
Design Considerations:
Natural and artificial lighting solutions
Proper ventilation systems
Sound insulation from warehouse operations
Strategic placement of access points
Safety Compliance:
Proper guard rails and safety barriers
Fire suppression systems
Clear emergency exit routes
Common Applications
I've seen mezzanine offices work wonderfully in various industrial settings. Manufacturing facilities often use them for quality control stations, while distribution centers might place their logistics team up there. Retail warehouses frequently set up their inventory management offices in these elevated spaces.
These spaces typically house:
Administrative staff handling paperwork and orders
Quality control teams overseeing production
Supervisors managing warehouse operations
Potential Challenges and Solutions
Like any architectural feature, mezzanine offices come with their own set of challenges. Temperature control can be tricky since heat rises, but installing dedicated HVAC systems solves this issue nicely. Noise from warehouse operations might be bothersome, but proper insulation and sound-dampening materials can create a quieter work environment.
Cost Analysis
Your initial investment will cover materials, construction, and necessary permits. The good news? The return on investment often comes quickly through increased operational efficiency and space utilization. Regular maintenance costs are typically minimal, mainly involving routine structural inspections and occasional updates to office amenities.
Future Trends in Mezzanine Office Design
The future looks bright for mezzanine offices. We're seeing more integration of smart office technology, making these spaces more connected and efficient. Sustainable materials are becoming standard, and modular designs allow for easier modifications as your needs change.
Making the Right Choice
You might want to consider a mezzanine office if you're running out of ground-level space but still have plenty of vertical room. While alternatives like external building expansion exist, mezzanine offices often provide the most cost-effective solution for growing businesses.
Ready to Explore Your Options?
Mezzanine offices offer an innovative solution for maximizing your industrial space. At Bellhaven Real Estate, we specialize in helping businesses find and optimize their industrial properties. Our team can help you assess whether a mezzanine office would work in your current or future space.

